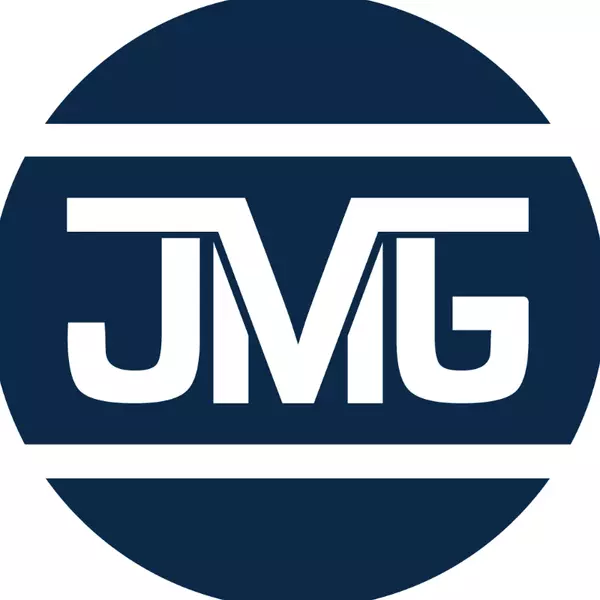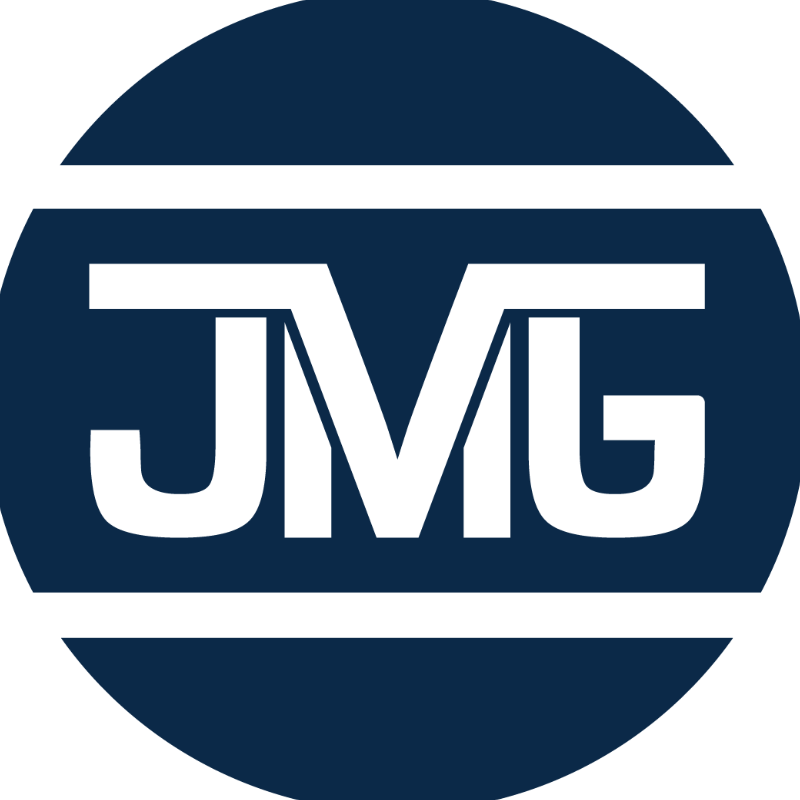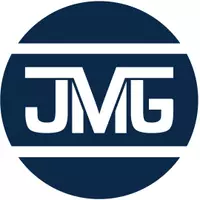
4219 MERIDIAN BLVD #4219 Warrington, PA 18976
2 Beds
2 Baths
1,793 SqFt
UPDATED:
Key Details
Property Type Condo
Sub Type Condo/Co-op
Listing Status Active
Purchase Type For Sale
Square Footage 1,793 sqft
Price per Sqft $289
Subdivision Meridian Valley Sq
MLS Listing ID PABU2105248
Style Contemporary
Bedrooms 2
Full Baths 2
Condo Fees $575/mo
HOA Y/N N
Abv Grd Liv Area 1,793
Year Built 2008
Available Date 2025-09-20
Annual Tax Amount $5,608
Tax Year 2025
Lot Dimensions 0.00 x 0.00
Property Sub-Type Condo/Co-op
Source BRIGHT
Property Description
Step inside and you'll immediately appreciate the seamless blend of open concept living with distinct, defined spaces—thanks to soaring 9 ft. ceilings and elegant half-walls. The inviting foyer opens to a formal dining room and a bright, expansive kitchen featuring stainless steel appliances with gas range, granite counters, counter-height island with extra storage, and a bar-height eat-in ledge with seating for three. A convenient wet bar with sink and cabinetry extends the entertaining space.
The open living room boasts recessed lighting, an electric fireplace, and sliding glass doors to your private balcony. The luxurious primary suite offers a private sitting area, two closets, and a spa-like ensuite bathroom complete with dual sinks and oversized stall shower. On the opposite side of the unit, you'll find the second bedroom, the flexible bonus room (possible office or den), a full hall bath with tub/shower, and a laundry room with stacked washer/dryer and utility sink.
Additional features include a separate storage locker on the 1st floor and a private 1-car garage with inside access.
Living at Meridian of Valley Square means more than just a home—it's a lifestyle. The community clubhouse offers a gathering room, card room, billiards, library, fitness center, kitchen, and an outdoor pool. Best of all, you're just a short walk to Wegmans, Michaels, T.J. Maxx, restaurants, and all the conveniences of Valley Square.
This is truly low-maintenance, high-enjoyment living at its finest! Schedule your private tour today.
Location
State PA
County Bucks
Area Warrington Twp (10150)
Zoning OBD
Direction West
Rooms
Other Rooms Living Room, Dining Room, Primary Bedroom, Sitting Room, Bedroom 2, Kitchen, Den, Primary Bathroom, Full Bath
Main Level Bedrooms 2
Interior
Hot Water Natural Gas
Heating Forced Air
Cooling Central A/C
Fireplaces Number 1
Fireplaces Type Electric
Inclusions washer, dryer, refrigerator, window treatments, bookcase/wall unit in den; all in as-is condition with no monetary value
Fireplace Y
Heat Source Natural Gas
Exterior
Exterior Feature Balcony
Parking Features Garage Door Opener, Oversized
Garage Spaces 1.0
Amenities Available Bike Trail, Billiard Room, Club House, Elevator, Exercise Room, Extra Storage, Game Room, Jog/Walk Path, Library, Meeting Room, Swimming Pool
Water Access N
Accessibility 32\"+ wide Doors, Elevator
Porch Balcony
Attached Garage 1
Total Parking Spaces 1
Garage Y
Building
Story 3
Unit Features Garden 1 - 4 Floors
Sewer Public Sewer
Water Public
Architectural Style Contemporary
Level or Stories 3
Additional Building Above Grade, Below Grade
New Construction N
Schools
School District Central Bucks
Others
Pets Allowed Y
HOA Fee Include All Ground Fee,Common Area Maintenance,Ext Bldg Maint,Lawn Maintenance,Management,Pool(s),Recreation Facility,Road Maintenance,Snow Removal,Trash
Senior Community Yes
Age Restriction 55
Tax ID 50-031-034-0054219
Ownership Fee Simple
SqFt Source 1793
Acceptable Financing Conventional, Cash
Horse Property N
Listing Terms Conventional, Cash
Financing Conventional,Cash
Special Listing Condition Standard
Pets Allowed Case by Case Basis







