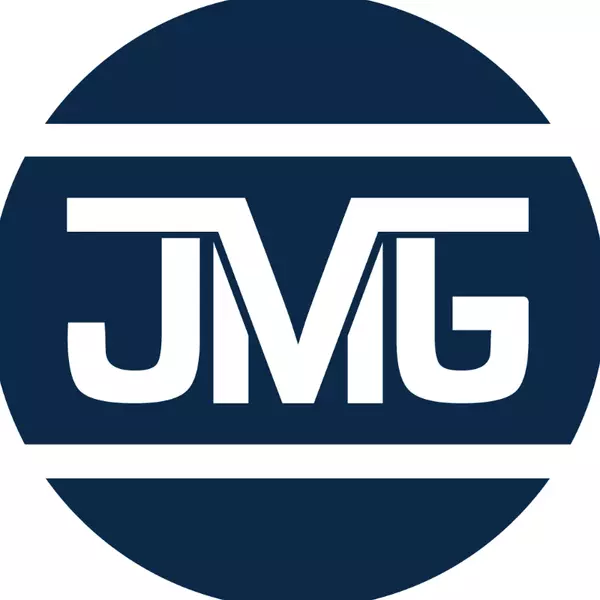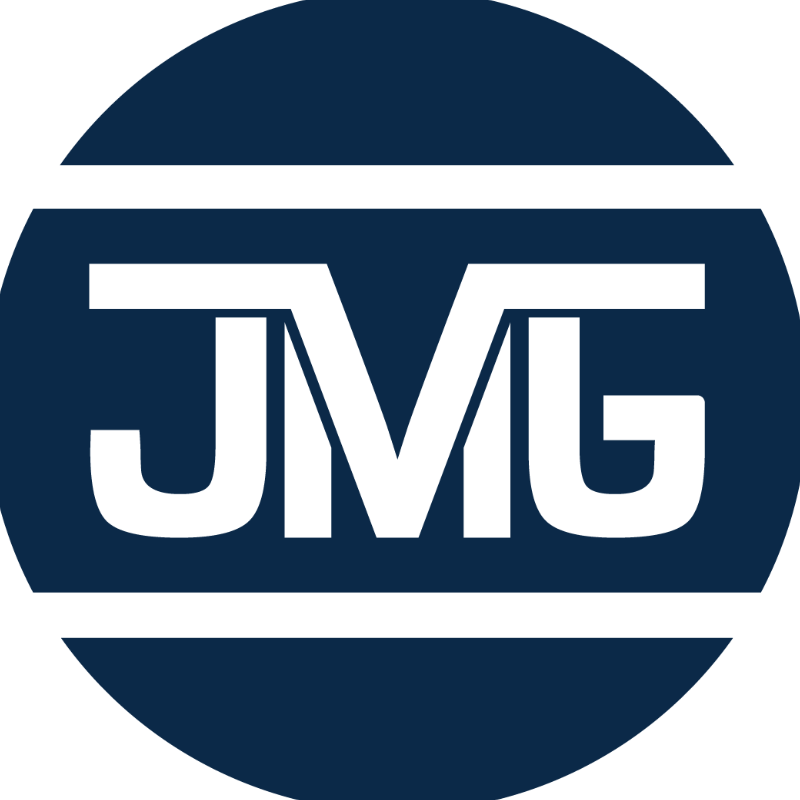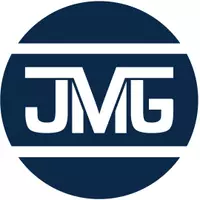
19 CORNELL DR Camp Hill, PA 17011
3 Beds
1 Bath
1,499 SqFt
Open House
Sat Sep 27, 1:00pm - 3:00pm
UPDATED:
Key Details
Property Type Single Family Home
Sub Type Detached
Listing Status Active
Purchase Type For Sale
Square Footage 1,499 sqft
Price per Sqft $205
Subdivision Cedar Cliff Manor
MLS Listing ID PACB2046986
Style Ranch/Rambler
Bedrooms 3
Full Baths 1
HOA Y/N N
Abv Grd Liv Area 1,074
Year Built 1958
Available Date 2025-09-25
Annual Tax Amount $3,267
Tax Year 2025
Lot Size 8,712 Sqft
Acres 0.2
Property Sub-Type Detached
Source BRIGHT
Property Description
This charming ranch has been beautifully refreshed and thoughtfully updated, making it the perfect place to start your next chapter. Step inside to find gleaming refinished hardwood floors and freshly painted walls and trim that create a warm, welcoming feel.
The heart of the home shines with new windows in the kitchen, dining, and living rooms, filling the space with natural light. Downstairs, the fully refinished basement features stylish LVP flooring, fresh paint, and a versatile office—ideal for working from home or extra living space.
Peace of mind comes with big-ticket updates already complete: New Windows, a radon mitigation system, upgraded appliances, and a brand-new sewer line to the street. With natural gas heat and a layout designed for easy living, this home blends comfort with efficiency.
Located in the desirable Cedar Cliff Manor neighborhood, this home is truly move-in ready—schedule your showing today and fall in love!
Location
State PA
County Cumberland
Area Lower Allen Twp (14413)
Zoning RESIDENTIAL
Rooms
Other Rooms Family Room, Office
Basement Walkout Stairs, Partially Finished, Heated
Main Level Bedrooms 3
Interior
Interior Features Additional Stairway, Ceiling Fan(s), Wood Floors
Hot Water Natural Gas
Heating Hot Water
Cooling Central A/C
Flooring Hardwood
Fireplaces Number 1
Fireplaces Type Wood
Equipment Dishwasher, Oven/Range - Gas, Refrigerator, Stainless Steel Appliances
Fireplace Y
Window Features Double Pane,Energy Efficient
Appliance Dishwasher, Oven/Range - Gas, Refrigerator, Stainless Steel Appliances
Heat Source Natural Gas
Exterior
Exterior Feature Patio(s)
Garage Spaces 1.0
Water Access N
Roof Type Architectural Shingle
Accessibility 2+ Access Exits
Porch Patio(s)
Total Parking Spaces 1
Garage N
Building
Lot Description Landscaping, Level, Private, Rear Yard
Story 1
Foundation Block
Sewer Public Sewer
Water Public
Architectural Style Ranch/Rambler
Level or Stories 1
Additional Building Above Grade, Below Grade
New Construction N
Schools
High Schools Cedar Cliff
School District West Shore
Others
Senior Community No
Tax ID 13-23-0547-556
Ownership Fee Simple
SqFt Source 1499
Acceptable Financing FHA, VA, Conventional, Cash
Listing Terms FHA, VA, Conventional, Cash
Financing FHA,VA,Conventional,Cash
Special Listing Condition Standard







