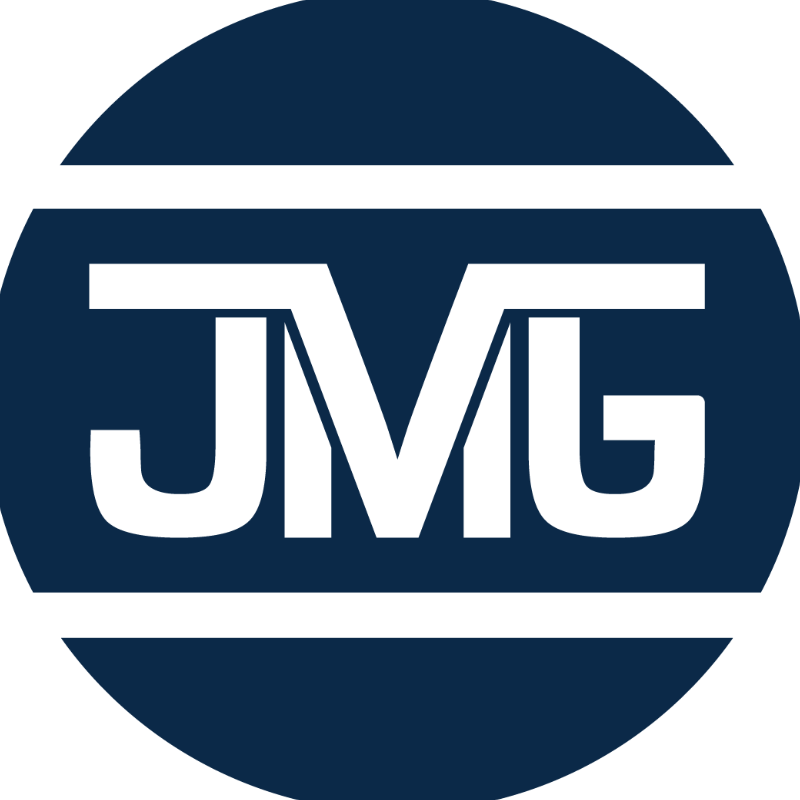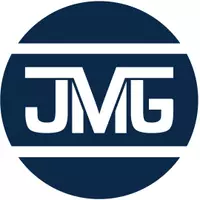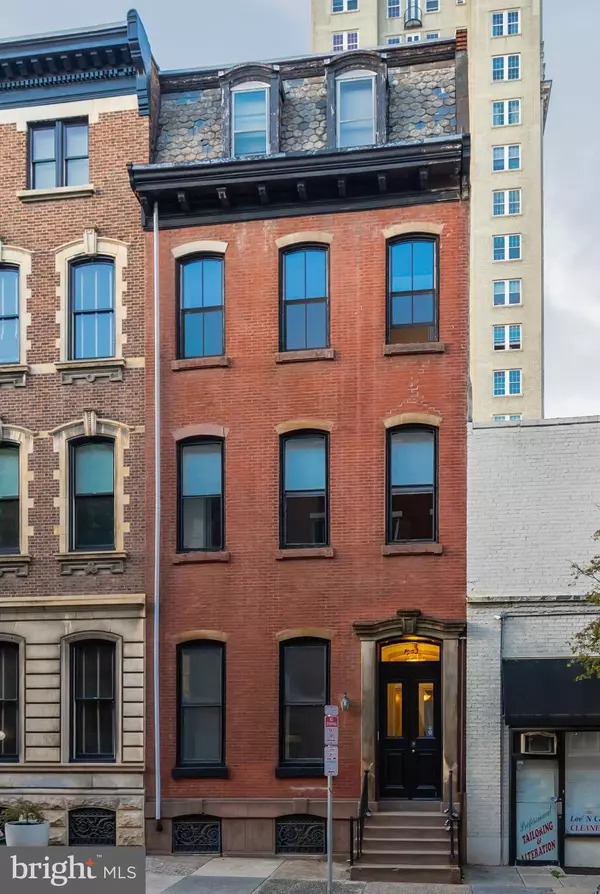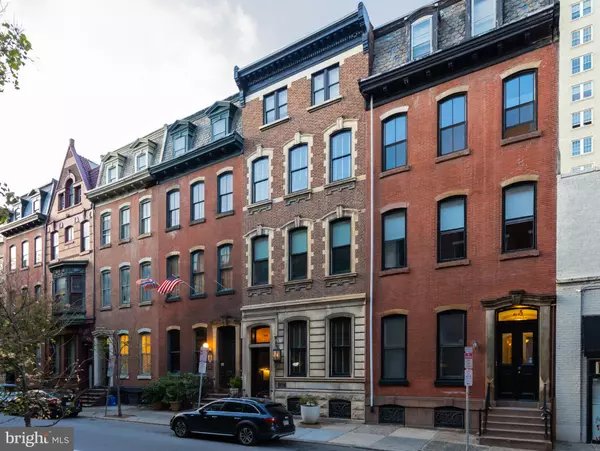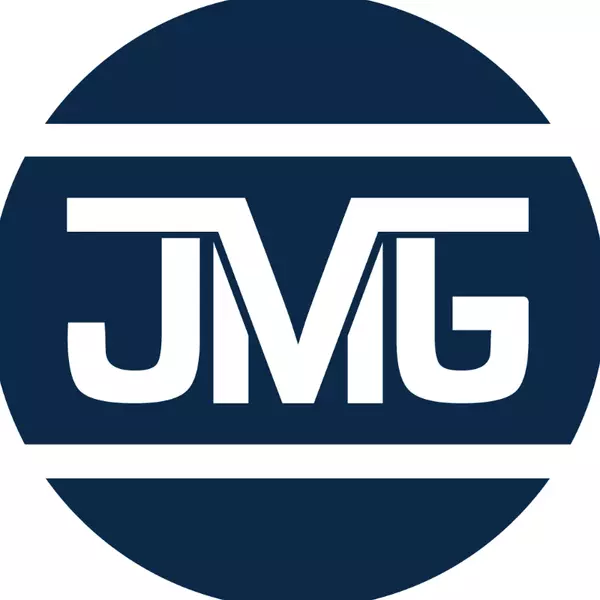
1903 SPRUCE ST #3E Philadelphia, PA 19103
2 Beds
2 Baths
1,737 SqFt
Open House
Sun Sep 28, 11:00am - 12:30pm
UPDATED:
Key Details
Property Type Condo
Sub Type Condo/Co-op
Listing Status Active
Purchase Type For Sale
Square Footage 1,737 sqft
Price per Sqft $359
Subdivision Rittenhouse Square
MLS Listing ID PAPH2541296
Style Bi-level,Loft with Bedrooms,Loft,Unit/Flat
Bedrooms 2
Full Baths 2
Condo Fees $360/mo
HOA Y/N N
Abv Grd Liv Area 1,737
Year Built 1900
Annual Tax Amount $8,144
Tax Year 2025
Property Sub-Type Condo/Co-op
Source BRIGHT
Property Description
Step into the dramatic living area featuring soaring two-story ceilings and oversized windows that fill the space with natural light. The open layout is complemented by a loft area overlooking the living room, providing an ideal space for a second bedroom, home office, den, or reading nook.
One of the true highlights of this property is the two private outdoor spaces with incredible city views. A spacious rooftop deck offers plenty of room for entertaining, dining, or simply relaxing, while an additional outdoor balcony provides even more options for enjoying the city skyline.
The home includes a first floor generously sized bedroom, loft area and two full bathrooms, designed with both comfort and style in mind. With world-class dining, shopping, and Rittenhouse Square Park just steps from your front door, this location offers unparalleled convenience and a highly walkable lifestyle.
Experience the best of Philadelphia living in this exceptional condo—perfect for anyone seeking a vibrant city lifestyle in the heart of Rittenhouse.
Location
State PA
County Philadelphia
Area 19103 (19103)
Zoning RM4
Rooms
Other Rooms Bedroom 1, Bathroom 1
Basement Unfinished
Interior
Hot Water Electric
Heating Forced Air
Cooling Central A/C, Ceiling Fan(s)
Fireplaces Number 1
Fireplaces Type Wood
Inclusions Washer, dryer, refrigerator, living room window treatments, roof deck furniture
Fireplace Y
Heat Source Electric
Exterior
Exterior Feature Balcony
Amenities Available None
Water Access N
Accessibility None
Porch Balcony
Garage N
Building
Story 3
Unit Features Garden 1 - 4 Floors
Sewer Public Sewer
Water Public
Architectural Style Bi-level, Loft with Bedrooms, Loft, Unit/Flat
Level or Stories 3
Additional Building Above Grade
New Construction N
Schools
School District The School District Of Philadelphia
Others
Pets Allowed Y
HOA Fee Include Ext Bldg Maint
Senior Community No
Tax ID 888103315
Ownership Condominium
SqFt Source 1737
Special Listing Condition Standard
Pets Allowed Case by Case Basis

