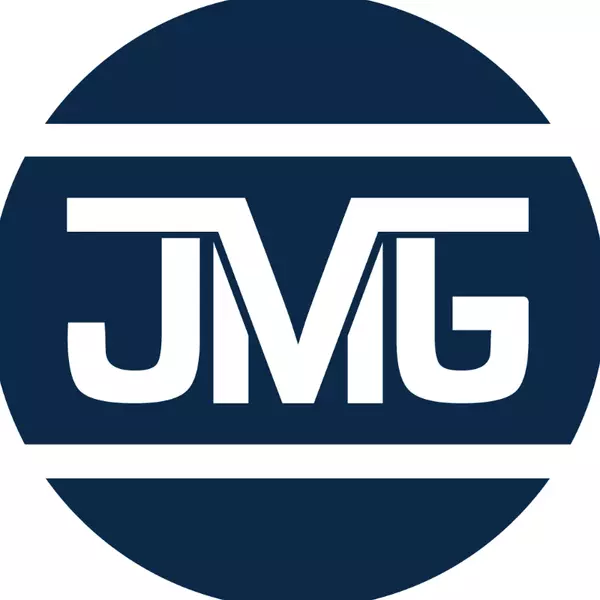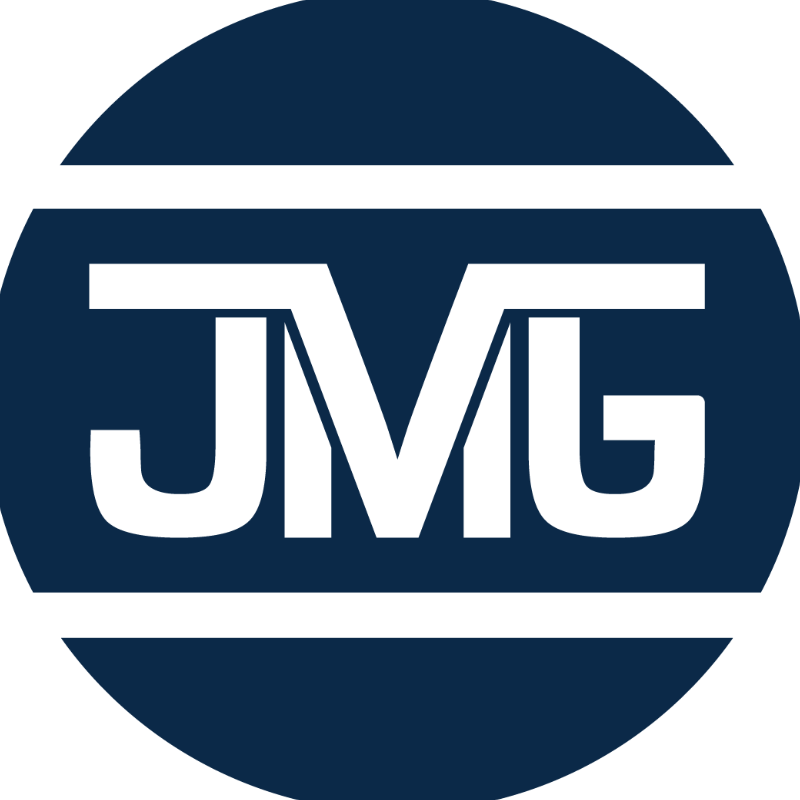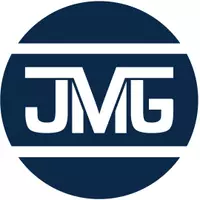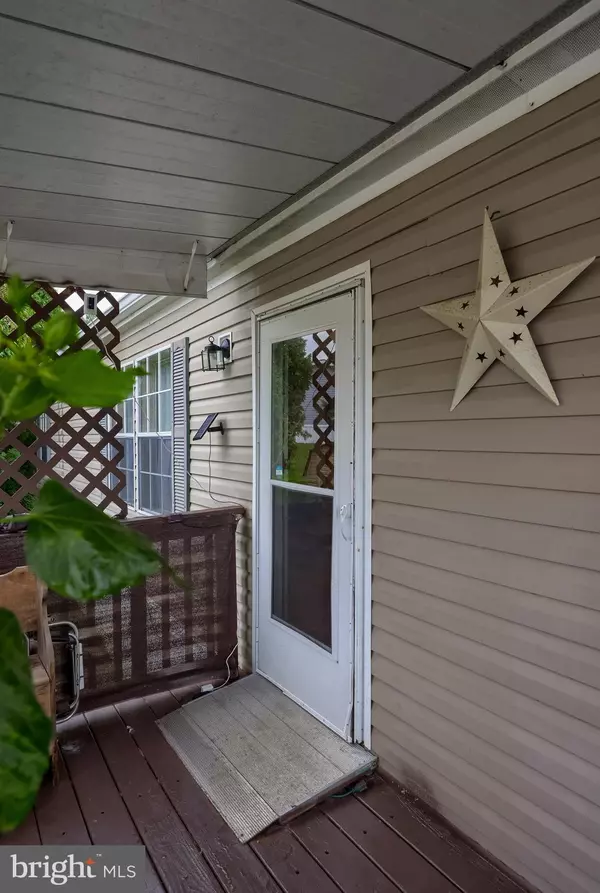
103 JEMFIELD CT Lancaster, PA 17603
4 Beds
2 Baths
1,568 SqFt
UPDATED:
Key Details
Property Type Manufactured Home
Sub Type Manufactured
Listing Status Active
Purchase Type For Sale
Square Footage 1,568 sqft
Price per Sqft $66
Subdivision Pheasant Ridge Mhp
MLS Listing ID PALA2076966
Style Ranch/Rambler
Bedrooms 4
Full Baths 2
HOA Fees $850/mo
HOA Y/N Y
Abv Grd Liv Area 1,568
Year Built 1995
Annual Tax Amount $1,048
Tax Year 2025
Property Sub-Type Manufactured
Source BRIGHT
Property Description
Enjoy the warmth and efficiency of natural gas heat and central air for year-round comfort. The layout is open and inviting, with plenty of room for living, dining, and entertaining. Park rent includes access to the pool and community building.
Conveniently located close to all amenities, you'll have quick access to shopping, dining, schools, and healthcare facilities—everything you need is just minutes away.
Don't miss this opportunity to own a comfortable, accessible, and affordable home in a great location!
Location
State PA
County Lancaster
Area Manor Twp (10541)
Zoning RESIDENTIAL
Rooms
Other Rooms Living Room, Dining Room, Primary Bedroom, Bedroom 2, Bedroom 3, Bedroom 4, Kitchen, Laundry, Storage Room, Utility Room, Bathroom 1, Bathroom 2, Primary Bathroom
Main Level Bedrooms 4
Interior
Interior Features Dining Area, Kitchen - Eat-In, Built-Ins, Skylight(s)
Hot Water Electric
Heating Forced Air, Programmable Thermostat
Cooling Programmable Thermostat, Central A/C
Inclusions Refrigerator
Equipment Refrigerator, Dishwasher, Oven/Range - Electric, Disposal
Furnishings No
Fireplace N
Window Features Screens,Storm
Appliance Refrigerator, Dishwasher, Oven/Range - Electric, Disposal
Heat Source Natural Gas
Laundry Main Floor
Exterior
Exterior Feature Patio(s), Porch(es)
Garage Spaces 2.0
Utilities Available Cable TV Available
Amenities Available Exercise Room, Party Room, Tot Lots/Playground, Swimming Pool
Water Access N
Roof Type Shingle,Composite
Accessibility Chairlift, Other Bath Mod, Roll-in Shower
Porch Patio(s), Porch(es)
Total Parking Spaces 2
Garage N
Building
Lot Description Rented Lot
Story 1
Sewer Public Sewer
Water Public
Architectural Style Ranch/Rambler
Level or Stories 1
Additional Building Above Grade, Below Grade
Structure Type Cathedral Ceilings
New Construction N
Schools
Middle Schools Central Manor
High Schools Penn Manor
School District Penn Manor
Others
Pets Allowed Y
HOA Fee Include Other,Snow Removal,Trash
Senior Community No
Tax ID 410-98542-3-0314
Ownership Other
SqFt Source 1568
Security Features Smoke Detector
Acceptable Financing Cash, Conventional
Horse Property N
Listing Terms Cash, Conventional
Financing Cash,Conventional
Special Listing Condition Standard
Pets Allowed Case by Case Basis







