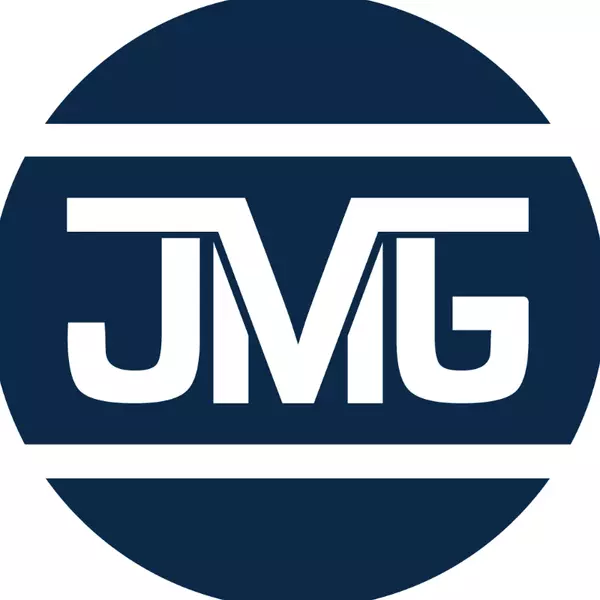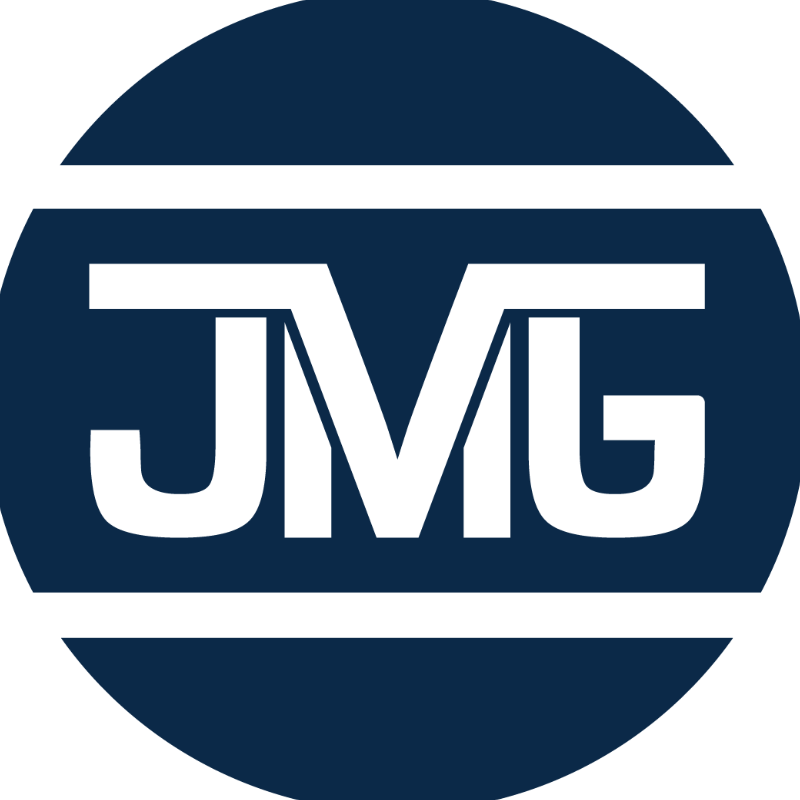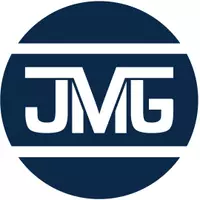
1107 JARVIS LN Lansdale, PA 19446
4 Beds
3 Baths
3,307 SqFt
Open House
Sun Sep 28, 2:00pm - 4:00pm
UPDATED:
Key Details
Property Type Single Family Home
Sub Type Detached
Listing Status Active
Purchase Type For Sale
Square Footage 3,307 sqft
Price per Sqft $211
Subdivision Gwynedd Shires
MLS Listing ID PAMC2155188
Style Colonial
Bedrooms 4
Full Baths 2
Half Baths 1
HOA Y/N N
Abv Grd Liv Area 3,307
Year Built 1987
Available Date 2025-09-26
Annual Tax Amount $8,685
Tax Year 2025
Lot Size 0.400 Acres
Property Sub-Type Detached
Source BRIGHT
Property Description
Inside, you'll love the spacious living areas that flow easily and are perfect for both everyday living and entertaining. A huge finished basement adds even more space to spread out—ideal for game nights, movie marathons, or creating a cozy home office or gym.
Recent updates include a new water heater and a new garage door opener, while three sump pumps provide extra peace of mind.
Step outside and you'll find the real showstopper: a beautiful backyard setting that's perfect for relaxing with your morning coffee, watching the seasons change, or hosting barbecues with friends and family.
This is more than just a house—it's a place where you can truly feel at home. Don't miss the chance to make it yours!
Join us for an Open House on 9/28 from 2-4PM!
*Showings begin Monday afternoon, 9/29*
Location
State PA
County Montgomery
Area Upper Gwynedd Twp (10656)
Zoning RESID
Rooms
Other Rooms Living Room, Dining Room, Bedroom 2, Bedroom 3, Bedroom 4, Kitchen, Family Room, Basement, Bedroom 1, Laundry, Bathroom 1, Bathroom 2, Half Bath
Basement Full, Fully Finished, Outside Entrance
Interior
Interior Features Bathroom - Stall Shower, Ceiling Fan(s), Kitchen - Eat-In, Primary Bath(s), Skylight(s), Walk-in Closet(s), Wet/Dry Bar
Hot Water Natural Gas
Heating Forced Air
Cooling Central A/C
Flooring Fully Carpeted, Tile/Brick, Vinyl
Fireplaces Number 1
Fireplaces Type Brick
Inclusions w/d, stove, oven, refrigerator, basement cabinets in as-is condition at the time of settlement, window treatments in kitchen, living room, dining room, and family room, refrigerator and freezer in garage, basketball hoop, tool benches in garage, exercise equipment in basement
Equipment Built-In Range, Dishwasher, Disposal, Oven - Single, Microwave, Washer, Dryer, Water Heater
Fireplace Y
Window Features Bay/Bow
Appliance Built-In Range, Dishwasher, Disposal, Oven - Single, Microwave, Washer, Dryer, Water Heater
Heat Source Natural Gas
Laundry Main Floor
Exterior
Exterior Feature Deck(s)
Parking Features Garage Door Opener, Inside Access
Garage Spaces 2.0
Utilities Available Cable TV
Water Access N
Accessibility None
Porch Deck(s)
Attached Garage 2
Total Parking Spaces 2
Garage Y
Building
Lot Description Cul-de-sac, Trees/Wooded
Story 2
Foundation Concrete Perimeter
Sewer Public Sewer
Water Public
Architectural Style Colonial
Level or Stories 2
Additional Building Above Grade
Structure Type Cathedral Ceilings
New Construction N
Schools
Elementary Schools Inglewood
Middle Schools Penndale
High Schools North Penn
School District North Penn
Others
Senior Community No
Tax ID 56-00-04200-946
Ownership Fee Simple
SqFt Source 3307
Acceptable Financing Cash, Conventional, FHA, VA
Listing Terms Cash, Conventional, FHA, VA
Financing Cash,Conventional,FHA,VA
Special Listing Condition Standard







