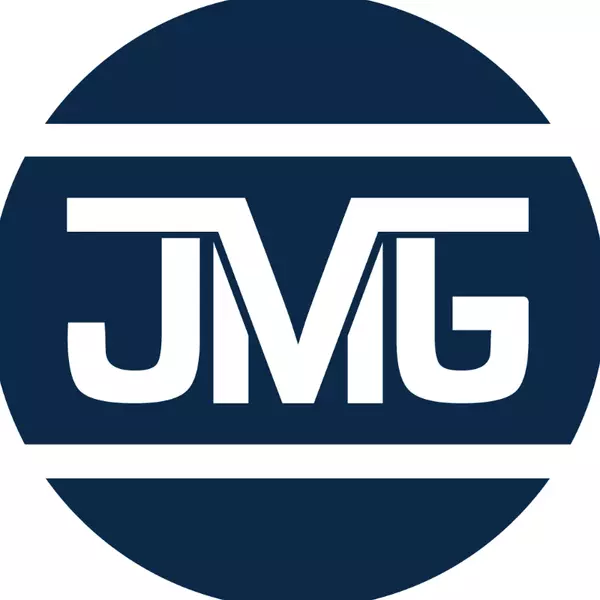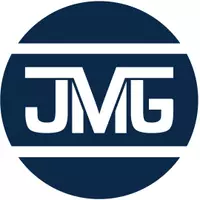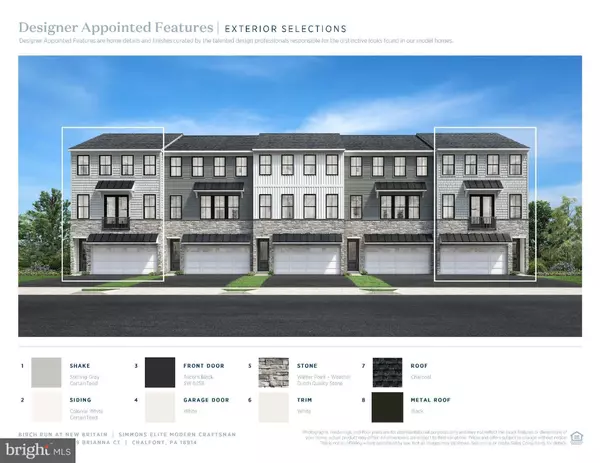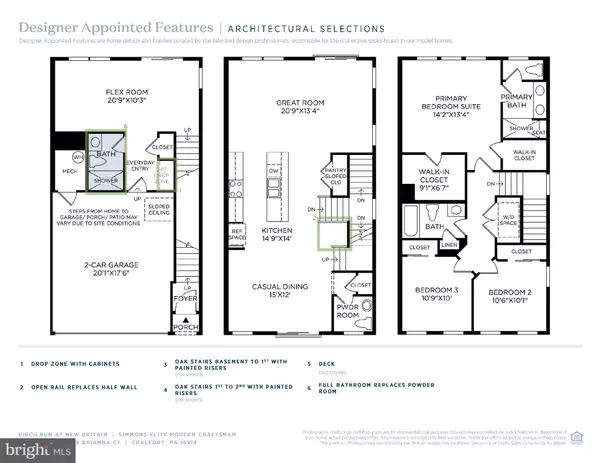
109 BRIANNA CT #5 Chalfont, PA 18914
3 Beds
4 Baths
2,005 SqFt
UPDATED:
Key Details
Property Type Townhouse
Sub Type End of Row/Townhouse
Listing Status Active
Purchase Type For Sale
Square Footage 2,005 sqft
Price per Sqft $346
Subdivision None Available
MLS Listing ID PABU2106640
Style Traditional
Bedrooms 3
Full Baths 3
Half Baths 1
HOA Fees $319/mo
HOA Y/N Y
Abv Grd Liv Area 2,005
Tax Year 2025
Property Sub-Type End of Row/Townhouse
Source BRIGHT
Property Description
The main living level on the second floor offers an open, airy layout with a spacious great room and a bright casual dining area that flow together seamlessly. The kitchen is beautifully styled with white cabinetry, a contrasting verde green island, quartz countertops, an upgraded tile backsplash, matte black fixtures, and KitchenAid appliances. Luxury vinyl plank flooring extends throughout the main living areas and continues into the primary bedroom, while upgraded iron balusters elevate the open railings for a more refined look. A deck off the great room provides an inviting outdoor extension of the living space.
The third floor is dedicated to the home's private retreats. The elegant primary suite features dual walk-in closets and a spa-inspired bath with quartz countertops, upgraded tile, and a frameless glass shower enclosure. Two secondary bedrooms share a full hall bath with coordinating designer tile. Additional highlights include bedroom-level laundry and cohesive matte black accents carried throughout the home for a modern, unified design.
Location
State PA
County Bucks
Area New Britain Twp (10126)
Zoning RESIDENTIAL
Direction Southeast
Rooms
Other Rooms Dining Room, Primary Bedroom, Bedroom 2, Bedroom 3, Kitchen, Great Room, Laundry, Bathroom 2, Bonus Room, Primary Bathroom, Full Bath, Half Bath
Interior
Hot Water Natural Gas, Tankless
Heating Forced Air
Cooling Central A/C
Fireplace N
Heat Source Natural Gas
Exterior
Parking Features Garage - Front Entry, Inside Access
Garage Spaces 4.0
Water Access N
Roof Type Architectural Shingle,Metal
Accessibility 2+ Access Exits
Attached Garage 2
Total Parking Spaces 4
Garage Y
Building
Story 3
Foundation Concrete Perimeter, Slab
Above Ground Finished SqFt 2005
Sewer Public Sewer
Water Public
Architectural Style Traditional
Level or Stories 3
Additional Building Above Grade
New Construction Y
Schools
Elementary Schools Simon Butler
Middle Schools Unami
High Schools Central Bucks High School South
School District Central Bucks
Others
Pets Allowed Y
Senior Community No
Tax ID NO TAX RECORD
Ownership Fee Simple
SqFt Source 2005
Acceptable Financing Cash, Conventional, FHA
Listing Terms Cash, Conventional, FHA
Financing Cash,Conventional,FHA
Special Listing Condition Standard
Pets Allowed Cats OK, Dogs OK, Number Limit
Virtual Tour https://www.insidemaps.com/app/walkthrough-v2/?projectId=gWnDaOtWwR&env=production&unbranded=true







