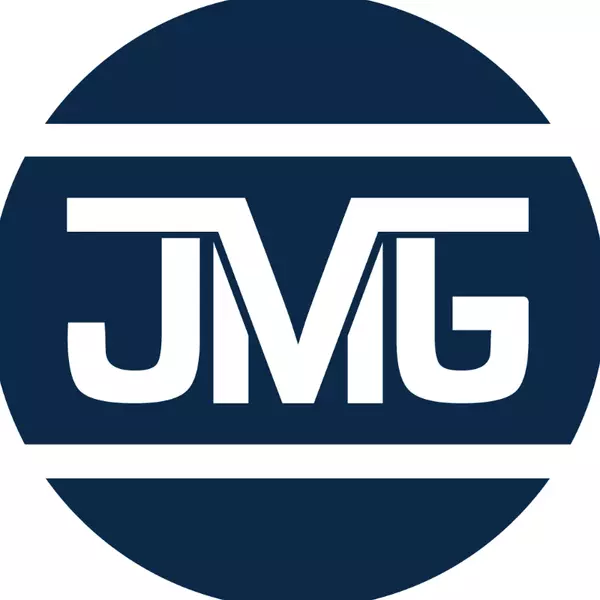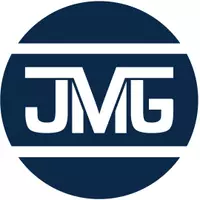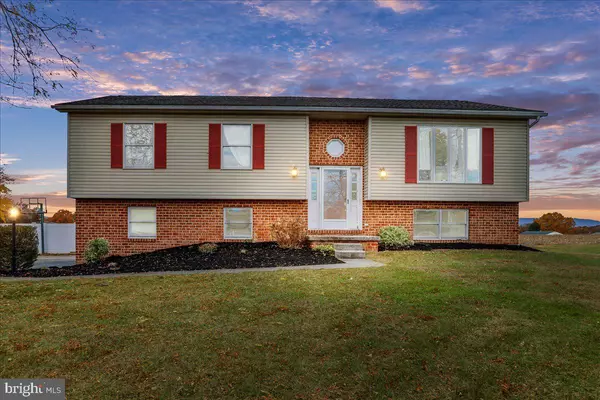
601 KITTATINNY DR Chambersburg, PA 17202
3 Beds
3 Baths
1,848 SqFt
UPDATED:
Key Details
Property Type Single Family Home
Sub Type Detached
Listing Status Active
Purchase Type For Sale
Square Footage 1,848 sqft
Price per Sqft $167
Subdivision Laurich Ridge
MLS Listing ID PAFL2031074
Style Bi-level
Bedrooms 3
Full Baths 2
Half Baths 1
HOA Y/N N
Abv Grd Liv Area 1,248
Year Built 1989
Annual Tax Amount $3,360
Tax Year 2024
Lot Size 0.310 Acres
Acres 0.31
Property Sub-Type Detached
Source BRIGHT
Property Description
Welcome to this charming bi-level set on a .31 acre lot—perfect for outdoor entertaining or simply relaxing while taking in the beautiful mountain views from the 16 x 12 deck. On the upper floor you will find a cozy living room with hardwood floors, kitchen with cherry cabinets and ceramic tile flooring, dining area with hardwood floors and direct access to the deck. This home offers a comfortable layout with a primary bedroom that includes a private bath with a stand-up shower and a walk in closet, two additional bedrooms, and a full hall bathroom. A half bath and laundry room are located on the lower level along with a family room, large storage area and an oversized two car garage. You will find additional storage in the shed located under the deck. A fully fenced in rear yard provides additional privacy. This home is just waiting for your personal touch!
Location
State PA
County Franklin
Area Hamilton Twp (14511)
Zoning R
Rooms
Other Rooms Living Room, Dining Room, Primary Bedroom, Bedroom 2, Bedroom 3, Kitchen, Family Room, Foyer, Mud Room
Main Level Bedrooms 3
Interior
Interior Features Carpet, Ceiling Fan(s), Kitchen - Table Space, Primary Bath(s), Recessed Lighting, Pantry, Walk-in Closet(s), Wood Floors
Hot Water Electric
Heating Baseboard - Electric, Heat Pump(s)
Cooling Central A/C, Ceiling Fan(s), Heat Pump(s)
Flooring Carpet, Ceramic Tile, Hardwood
Equipment Dishwasher, Dryer, Microwave, Oven/Range - Electric, Refrigerator, Washer
Fireplace N
Window Features Casement,Double Hung,Double Pane,Insulated,Wood Frame
Appliance Dishwasher, Dryer, Microwave, Oven/Range - Electric, Refrigerator, Washer
Heat Source Electric
Laundry Lower Floor
Exterior
Exterior Feature Deck(s), Porch(es)
Parking Features Garage - Side Entry, Oversized
Garage Spaces 2.0
Fence Vinyl
Water Access N
View Mountain
Roof Type Architectural Shingle
Accessibility None
Porch Deck(s), Porch(es)
Attached Garage 2
Total Parking Spaces 2
Garage Y
Building
Lot Description Corner, Rear Yard
Story 2
Foundation Block
Above Ground Finished SqFt 1248
Sewer Public Sewer
Water Public
Architectural Style Bi-level
Level or Stories 2
Additional Building Above Grade, Below Grade
New Construction N
Schools
School District Chambersburg Area
Others
Senior Community No
Tax ID 11-0E16.-220.-000000
Ownership Fee Simple
SqFt Source 1848
Acceptable Financing Cash, Conventional, FHA, USDA, VA
Listing Terms Cash, Conventional, FHA, USDA, VA
Financing Cash,Conventional,FHA,USDA,VA
Special Listing Condition Standard







