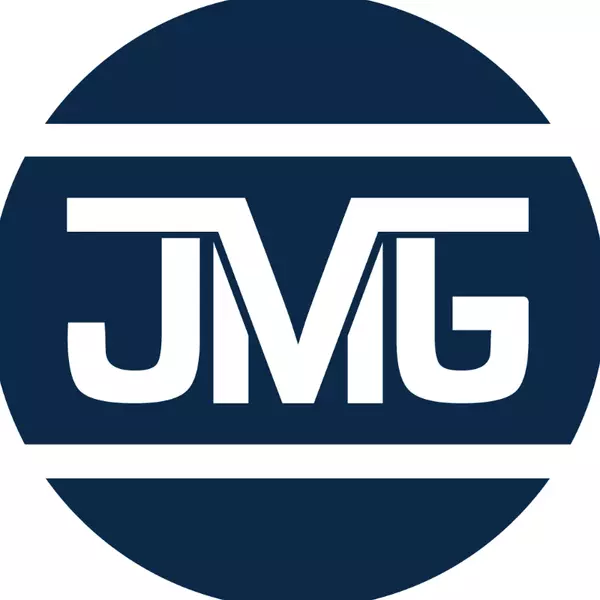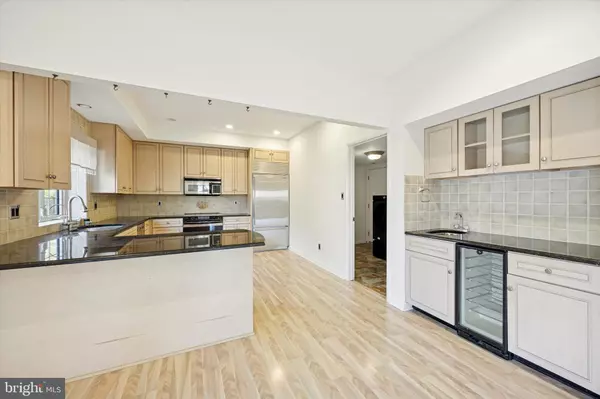
4 FAIRHAVEN CT Cherry Hill, NJ 08003
3 Beds
3 Baths
2,866 SqFt
Open House
Sat Nov 22, 11:00am - 12:30pm
UPDATED:
Key Details
Property Type Single Family Home
Sub Type Detached
Listing Status Active
Purchase Type For Sale
Square Footage 2,866 sqft
Price per Sqft $263
Subdivision Country Walk
MLS Listing ID NJCD2106110
Style Contemporary
Bedrooms 3
Full Baths 2
Half Baths 1
HOA Fees $425/qua
HOA Y/N Y
Abv Grd Liv Area 2,866
Year Built 1984
Annual Tax Amount $16,471
Tax Year 2025
Lot Size 0.900 Acres
Acres 0.9
Lot Dimensions 60.00 x 280.00
Property Sub-Type Detached
Source BRIGHT
Property Description
Step through the front door into a bright, open layout filled with natural light and hardwood floors. The main level showcases elegant formal spaces, a welcoming den and dining area, that open into a stunning vaulted great room anchored by a gas fireplace. The kitchen is a chef's delight, featuring a Sub-Zero refrigerator, stainless steel appliances, a central island with seating, and a convenient wet/dry bar.
Just off the kitchen, a thoughtfully designed mudroom and laundry area provide built-in storage and organization. A spacious bonus room on the first floor offers incredible flexibility that can be easily transformed into a guest suite, first-floor bedroom, private office, or creative studio depending on your needs.
Upstairs, three spacious bedrooms include a serene primary suite with vaulted ceilings, skylights, and direct access to a spa-like bath with Carrera marble counters, a soaking tub, and heated marble floors. The finished lower level adds yet another versatile space that is perfect for a home gym, recreation room, or play area.
Step outside to your private backyard oasis. A large rear deck that overlooks a beautifully landscaped backyard just under an acre. Whether hosting gatherings around the fire pit or unwinding under the stars, this outdoor retreat is designed for everyday enjoyment. A two-car garage with interior access completes this exceptional property.
Location
State NJ
County Camden
Area Cherry Hill Twp (20409)
Zoning RESIDENTIAL
Rooms
Other Rooms Living Room, Dining Room, Primary Bedroom, Bedroom 2, Kitchen, Family Room, Bathroom 3, Bonus Room
Basement Fully Finished
Interior
Interior Features Bathroom - Jetted Tub, Kitchen - Island, Primary Bath(s), Skylight(s), Sprinkler System, Upgraded Countertops, Wet/Dry Bar, Wine Storage, Breakfast Area, Formal/Separate Dining Room, Bathroom - Soaking Tub, Attic/House Fan, Bathroom - Stall Shower, Bathroom - Tub Shower, Bathroom - Walk-In Shower, Ceiling Fan(s), Floor Plan - Open, Kitchen - Eat-In, Walk-in Closet(s), Wood Floors, Pantry
Hot Water Natural Gas
Heating Forced Air
Cooling Central A/C, Ceiling Fan(s)
Flooring Hardwood, Heated
Equipment Built-In Microwave, Dishwasher, Dryer, Microwave, Refrigerator, Stainless Steel Appliances, Washer, Oven/Range - Electric, Compactor, Oven - Self Cleaning
Appliance Built-In Microwave, Dishwasher, Dryer, Microwave, Refrigerator, Stainless Steel Appliances, Washer, Oven/Range - Electric, Compactor, Oven - Self Cleaning
Heat Source Natural Gas
Laundry Main Floor
Exterior
Exterior Feature Deck(s)
Parking Features Garage - Front Entry
Garage Spaces 4.0
Amenities Available Gated Community
Water Access N
View Garden/Lawn
Roof Type Pitched,Shingle
Accessibility None
Porch Deck(s)
Attached Garage 4
Total Parking Spaces 4
Garage Y
Building
Lot Description Cul-de-sac, Front Yard, Irregular, Landscaping, Level, Rear Yard
Story 2
Foundation Other
Above Ground Finished SqFt 2866
Sewer Public Sewer
Water Public
Architectural Style Contemporary
Level or Stories 2
Additional Building Above Grade, Below Grade
New Construction N
Schools
High Schools Cherry Hill High - East
School District Cherry Hill Township Public Schools
Others
HOA Fee Include All Ground Fee,Security Gate
Senior Community No
Tax ID 09-00524 10-00008
Ownership Fee Simple
SqFt Source 2866
Security Features Security Gate
Acceptable Financing Cash, Conventional
Listing Terms Cash, Conventional
Financing Cash,Conventional
Special Listing Condition Standard







