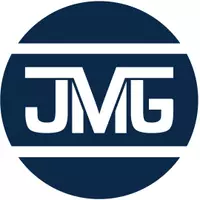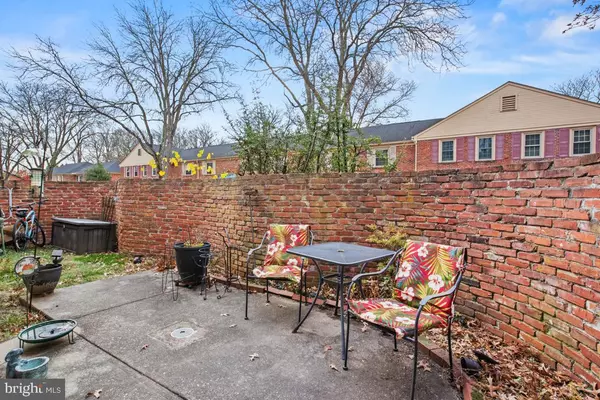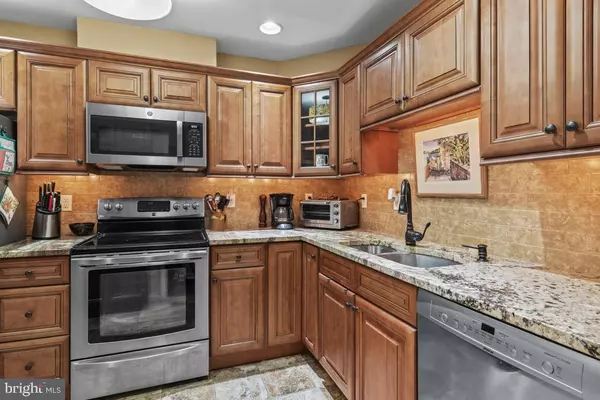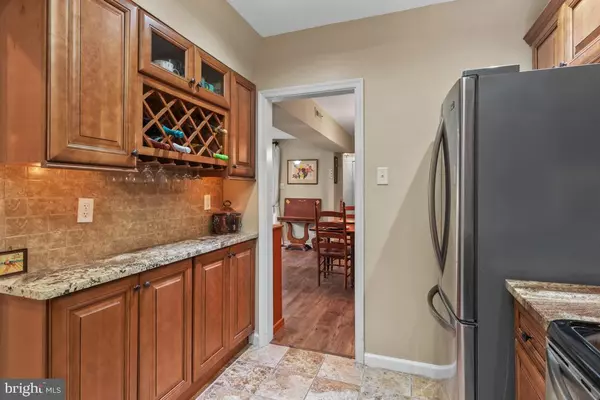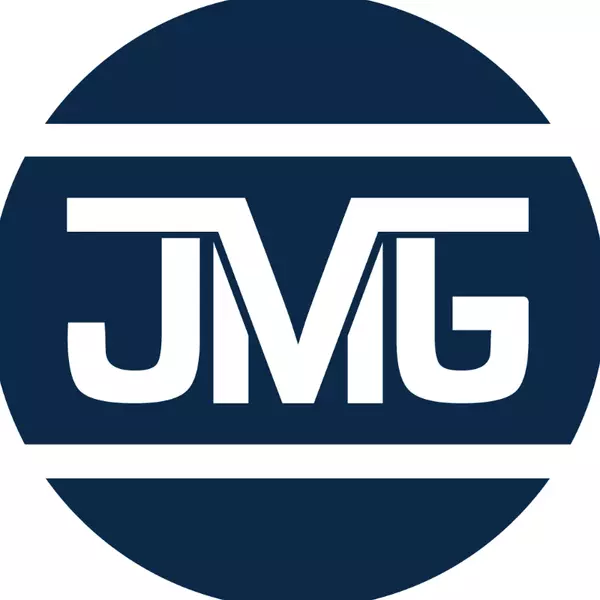
119 CULPEPPER Blue Bell, PA 19422
3 Beds
2 Baths
1,468 SqFt
UPDATED:
Key Details
Property Type Single Family Home, Condo
Sub Type Unit/Flat/Apartment
Listing Status Active
Purchase Type For Sale
Square Footage 1,468 sqft
Price per Sqft $262
Subdivision Georgetown Of Phil
MLS Listing ID PAMC2161716
Style Other
Bedrooms 3
Full Baths 2
HOA Fees $606/mo
HOA Y/N Y
Abv Grd Liv Area 1,468
Year Built 1967
Annual Tax Amount $3,632
Tax Year 2025
Lot Size 1,468 Sqft
Acres 0.03
Lot Dimensions 0.00 x 0.00
Property Sub-Type Unit/Flat/Apartment
Source BRIGHT
Property Description
FIRST FOOR LIVING AT IT'S FINEST! Located in the award-winning Wissahickon School District, this spacious 1,468 sq. ft. condo is the largest model in the community. Enjoy a recently updated kitchen featuring stainless steel appliances and a bright, open layout complemented by brand-new hardwood flooring throughout. ** HOA owns and maintains HEATER, HOT WATER HEATER and AC UNIT. No repair or replacement expenses for the owner!!***
The large primary suite offers a full dressing area with an updated vanity, while the generously sized second and third bedrooms are perfect for guests, a home office, or additional living space. The unit includes a full-size washer and dryer for added convenience.
Storage is abundant with two oversized storage closets/pantries, a coat closet, and well-sized closets in every bedroom. Step outside to a spacious patio with a beautifully bricked courtyard—perfect for relaxing or hosting family and friends.
Just steps away, enjoy the community pool, tennis/pickleball courts, and clubhouse. The location is unbeatable—only a few blocks from the Lansdale/Doylestown train line, SEPTA bus access to Center City, and directly across from Pen Ambler Park, known for its walking trails, playgrounds, and outdoor events.
A quick drive brings you to downtown Ambler, where you can explore charming shops, restaurants, and local attractions.
This condo is a must-see—don't miss the opportunity, it won't last!
Location
State PA
County Montgomery
Area Lower Gwynedd Twp (10639)
Zoning MF1
Rooms
Other Rooms Living Room, Dining Room, Primary Bedroom, Bedroom 2, Kitchen, Bedroom 1, Laundry
Main Level Bedrooms 3
Interior
Interior Features Primary Bath(s), Butlers Pantry, Ceiling Fan(s)
Hot Water Natural Gas
Cooling Central A/C
Flooring Tile/Brick, Luxury Vinyl Plank
Inclusions washer/dryer, refrigerator, dining room cabinets, built in cabinets in bedroom
Equipment Oven - Self Cleaning, Dishwasher, Built-In Microwave, Cooktop
Fireplace N
Appliance Oven - Self Cleaning, Dishwasher, Built-In Microwave, Cooktop
Heat Source Natural Gas
Laundry Main Floor
Exterior
Exterior Feature Patio(s)
Utilities Available Cable TV Available, Electric Available, Natural Gas Available
Amenities Available Swimming Pool, Tennis Courts, Club House, Basketball Courts, Common Grounds, Extra Storage
Water Access N
Accessibility None
Porch Patio(s)
Garage N
Building
Story 1
Unit Features Garden 1 - 4 Floors
Above Ground Finished SqFt 1468
Sewer Public Sewer
Water Public
Architectural Style Other
Level or Stories 1
Additional Building Above Grade, Below Grade
New Construction N
Schools
Elementary Schools Lower Gwynedd
High Schools Wissahickon Senior
School District Wissahickon
Others
HOA Fee Include Pool(s),Common Area Maintenance,Ext Bldg Maint,Lawn Maintenance,Snow Removal,Trash,Insurance,Management
Senior Community No
Tax ID 39-00-00728-088
Ownership Fee Simple
SqFt Source 1468
Acceptable Financing Conventional, Cash
Listing Terms Conventional, Cash
Financing Conventional,Cash
Special Listing Condition Standard


