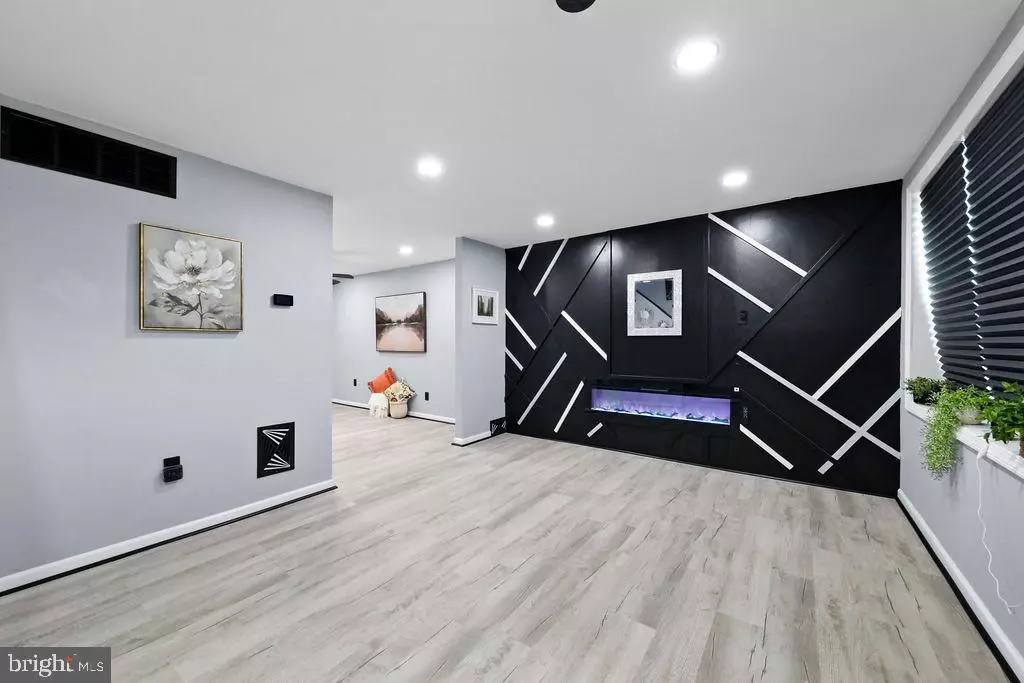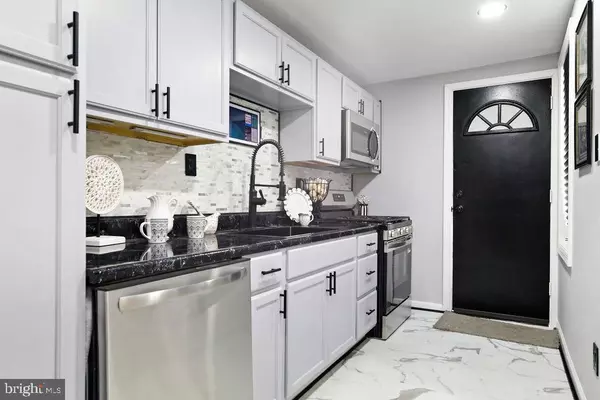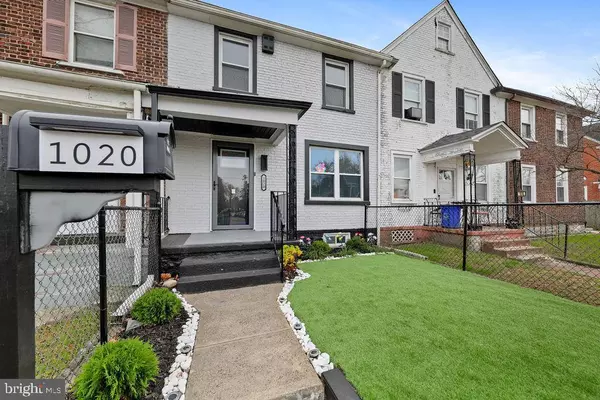
1020 NIAGARA RD Camden, NJ 08104
3 Beds
2 Baths
1,096 SqFt
UPDATED:
Key Details
Property Type Townhouse
Sub Type Interior Row/Townhouse
Listing Status Active
Purchase Type For Sale
Square Footage 1,096 sqft
Price per Sqft $200
Subdivision Fairview
MLS Listing ID NJCD2105506
Style Colonial
Bedrooms 3
Full Baths 1
Half Baths 1
HOA Y/N N
Abv Grd Liv Area 1,096
Year Built 1915
Annual Tax Amount $2,440
Tax Year 2025
Lot Size 1,276 Sqft
Acres 0.03
Lot Dimensions 18.00 x 0.00
Property Sub-Type Interior Row/Townhouse
Source BRIGHT
Property Description
Location
State NJ
County Camden
Area Camden City (20408)
Zoning RES
Rooms
Other Rooms Living Room, Dining Room, Primary Bedroom, Bedroom 2, Bedroom 3, Kitchen
Basement Sump Pump, Walkout Stairs, Outside Entrance, Interior Access, Fully Finished, Drainage System
Main Level Bedrooms 3
Interior
Interior Features Bathroom - Tub Shower, Carpet, Ceiling Fan(s), Combination Dining/Living, Combination Kitchen/Dining, Dining Area, Floor Plan - Open, Kitchen - Galley, Recessed Lighting, Store/Office
Hot Water Natural Gas
Heating Central
Cooling None
Flooring Luxury Vinyl Plank, Carpet
Inclusions kitchen Appliances, Picnic Table
Equipment Dishwasher, Refrigerator, Built-In Microwave, Oven/Range - Gas
Fireplace N
Window Features Vinyl Clad
Appliance Dishwasher, Refrigerator, Built-In Microwave, Oven/Range - Gas
Heat Source Natural Gas
Laundry Basement
Exterior
Exterior Feature Porch(es), Patio(s)
Fence Fully
Water Access N
Roof Type Shingle,Pitched
Accessibility None
Porch Porch(es), Patio(s)
Garage N
Building
Lot Description Level, Landscaping
Story 2
Foundation Block
Above Ground Finished SqFt 1096
Sewer Public Sewer
Water Public
Architectural Style Colonial
Level or Stories 2
Additional Building Above Grade, Below Grade
New Construction N
Schools
School District Camden City Schools
Others
Senior Community No
Tax ID 08-00663-00013
Ownership Fee Simple
SqFt Source 1096
Acceptable Financing Conventional, Cash, FHA, VA
Listing Terms Conventional, Cash, FHA, VA
Financing Conventional,Cash,FHA,VA
Special Listing Condition Standard







